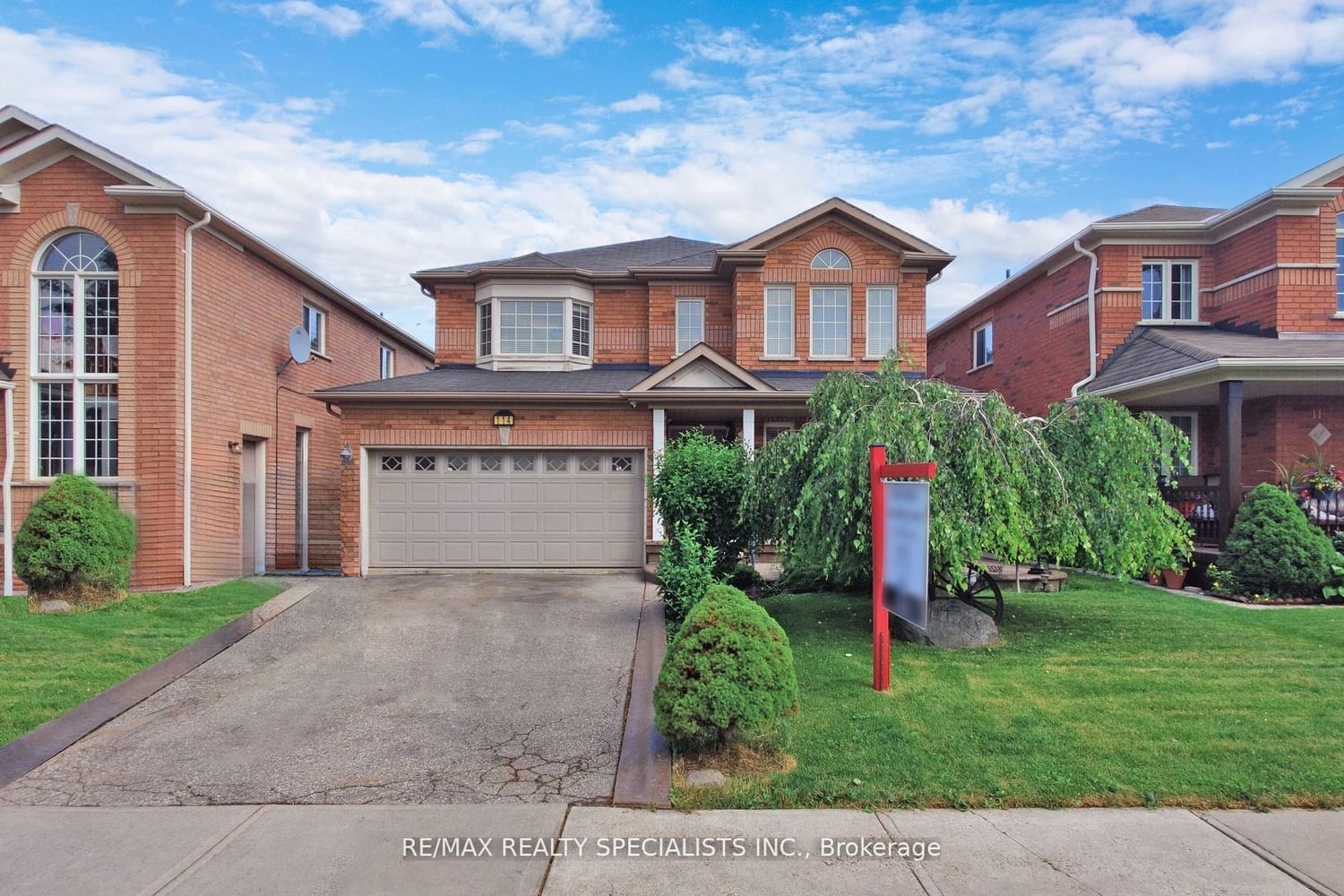$1,199,900
$*,***,***
4+1-Bed
4-Bath
Listed on 8/4/23
Listed by RE/MAX REALTY SPECIALISTS INC.
This well-maintained, detached 4-bedroom home has great curb appeal and attractive features. It offers separate living, dining, and family rooms with hardwood foors on the main level. The family room features a custom electric freplace overlooking the kitchen, which boasts an upgraded quartz countertop. Crown moulding and potlights add elegance, while freshly painted walls create a modern atmosphere. The second level features new laminate foors. Notably, there is no carpet in the entire house, providing a clean and allergy-friendly environment. Separate Entrance from Builder to fnished bsmt.The property is conveniently located near amenities and includes stainless steel appliances, a garage door opener, and all electrical light fxtures. Overall, this home offers an appealing design, exposa concrete, functional spaces, and convenient features, making it a comfortable and stylish living space. Close To School, Bus Stop,Plaza, Shopping Mall & Min To Hwys And Many More.Must Watch
Fridge, Stove, Dishwasher, Washer, Dryer, CAC
To view this property's sale price history please sign in or register
| List Date | List Price | Last Status | Sold Date | Sold Price | Days on Market |
|---|---|---|---|---|---|
| XXX | XXX | XXX | XXX | XXX | XXX |
| XXX | XXX | XXX | XXX | XXX | XXX |
W6718120
Detached, 2-Storey
9+2
4+1
4
2
Built-In
6
Central Air
Finished, Sep Entrance
Y
Brick
Forced Air
Y
$5,549.92 (2023)
81.03x41.07 (Feet)
